Home Design: Timeless Meets Modern
June 13, 2023 • Written by: Tampa Bay Metro
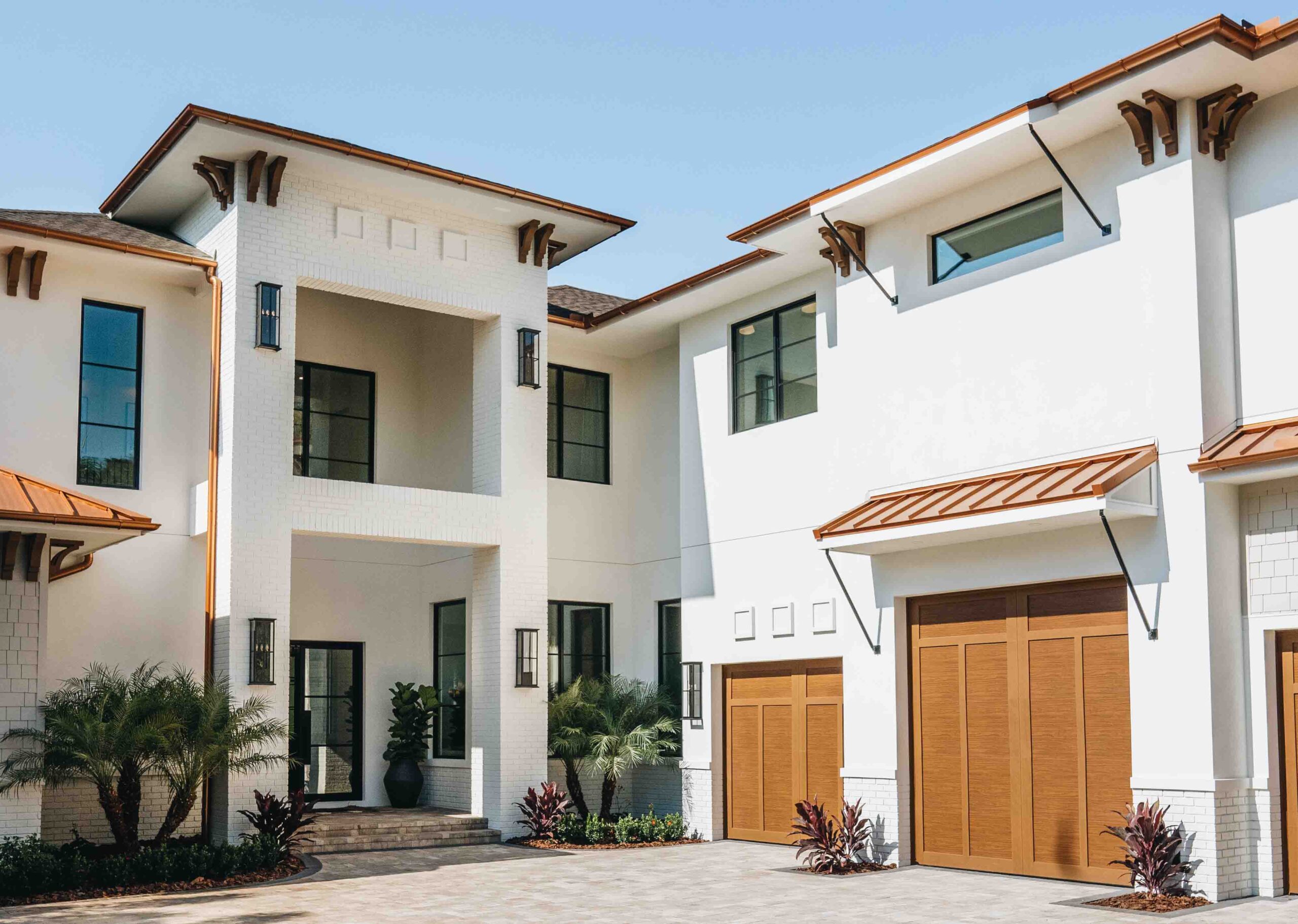
The following article is written by Leah Ching and is from Tampa Magazine. To view the original article click here.
Greg and Nicole “Nikki” Zolkos are a couple on the go. Parents to a blended family of five teenage daughters between the ages of 10 and 13, they are active in local business, networking and philanthropy. The duo wanted a serene reprieve from the self-described ‘beautiful chaos’ of their daily lives. As such, they enlisted Elizabeth Riggs at Elizabeth Ashley Interiors to bring the lakefront oasis of their dreams to life.
With a large lot on Lake Carroll’s waterfront, the priority for the new build was creating a warm and inviting home for all seven family members, plus their regular guests – extended family, friends, and work colleagues. To do so, Riggs went with a modern transitional style, beginning with a timeless, traditional foundation. Detailed custom millwork features prominently throughout the home.
“We added detailed trim and molding to create texture and depth,” she describes. “There’s nothing like the timeless elegance of fine craftsmanship.”
For colors, Riggs employed earthy, neutrals, with pops of black and moody blues, playing off the home’s gorgeous backyard and lake views–visible from the living room, primary bedroom, pool lounge, and gym.
To bring out the couple’s personality and style, she incorporated modern elements and statement pieces through eye-catching lighting, custom art, and decor.
“Nicole was my first ever client. We connected on Facebook, and now, years later I got to design a forever home for her new family,” Riggs says. “The entire process was so meaningful and special.”

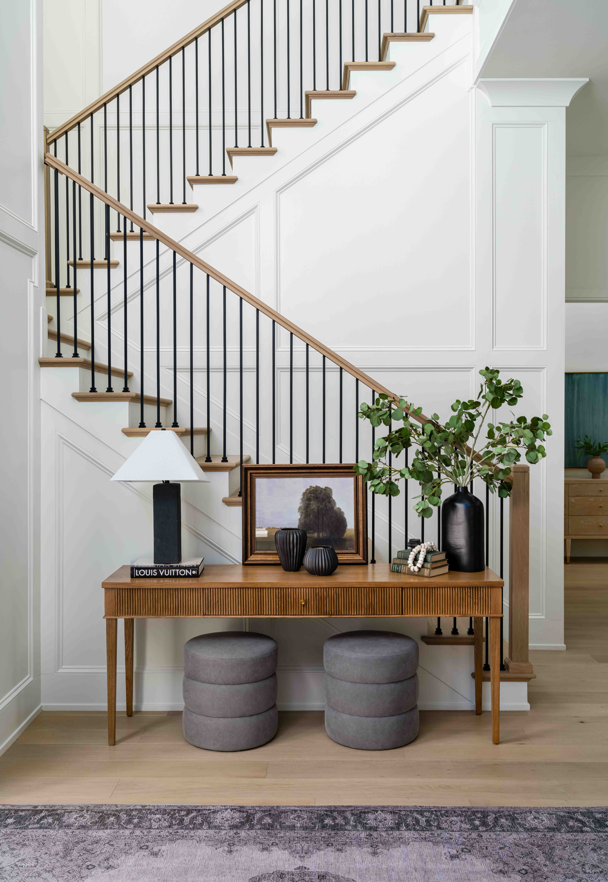
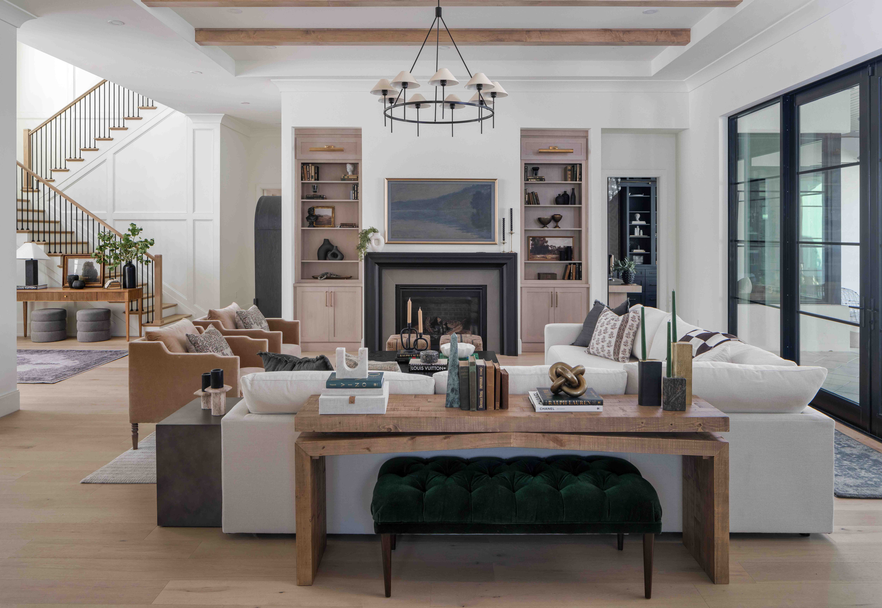
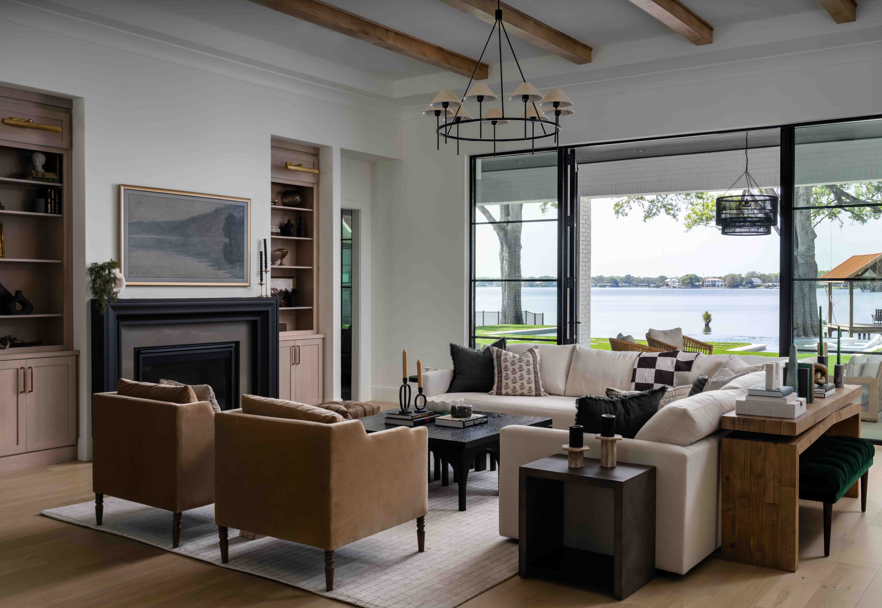
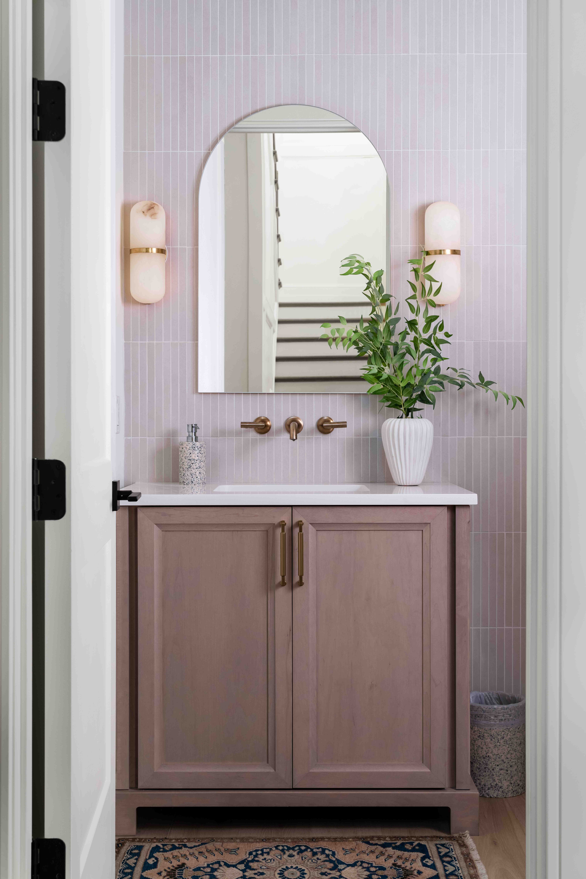
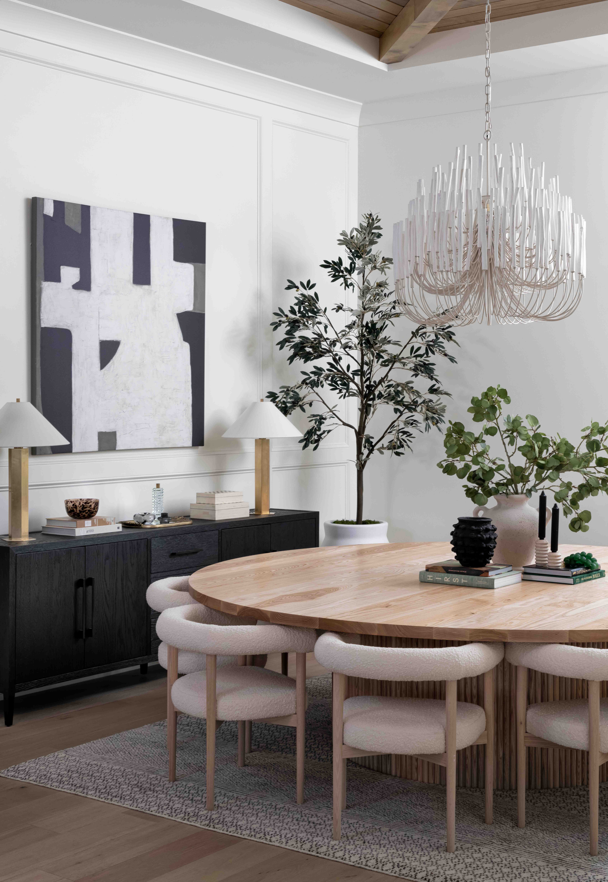
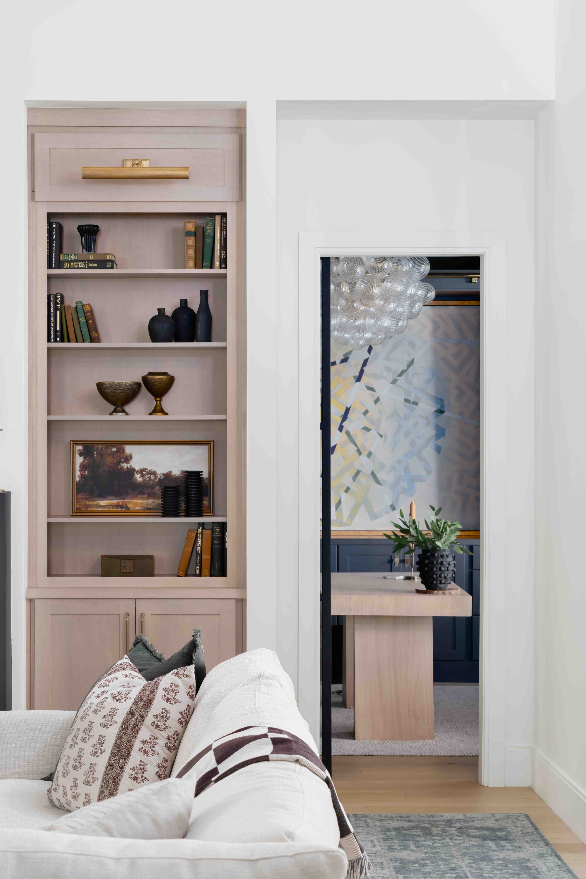
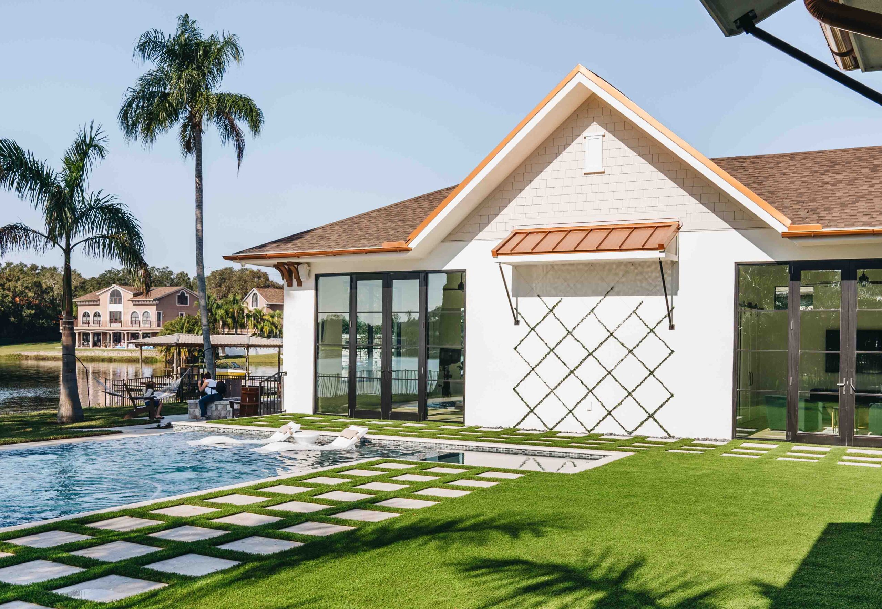
Ready to Bring Your Dream Space to Life?

Tampa Bay Metro
METRO LIFE MEDIA, INC. — "Where Luxury Lives" We are the premier lifestyle publishing and marketing company targeting affluent and influential households and guests of the Tampa Bay area.